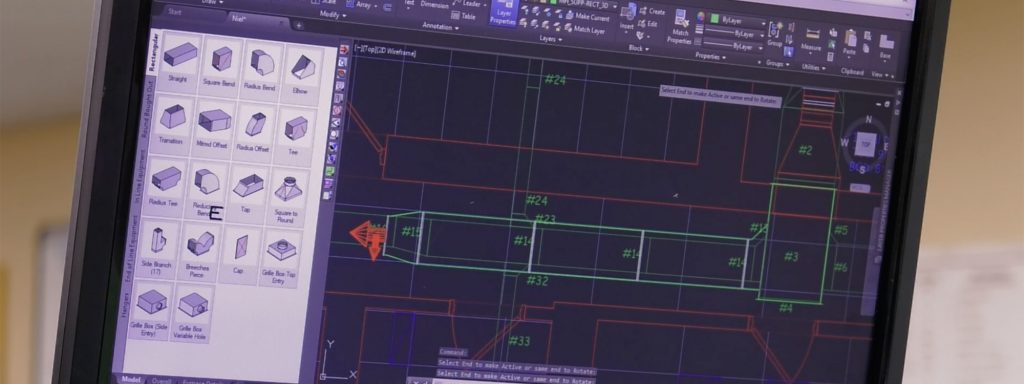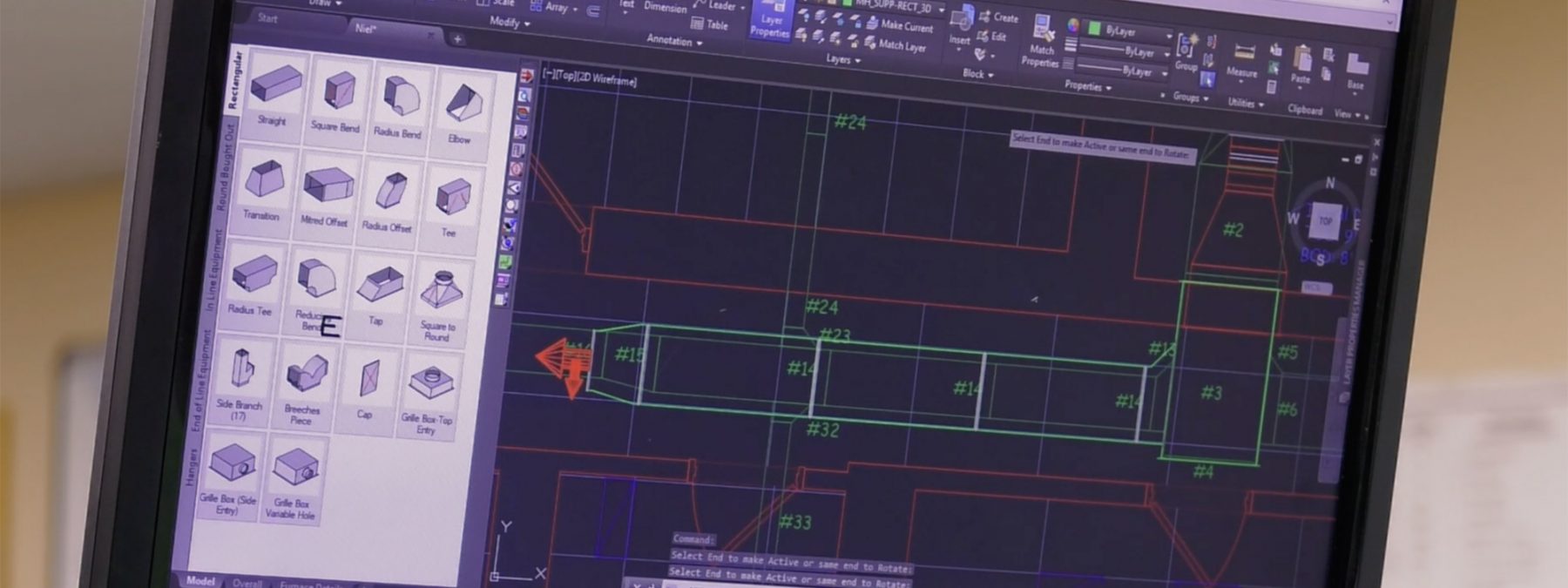
You will work with project documents and plans and specifications, take field measurements, and create 3-D digital drawings that are transferred into a Building Information Model (MIM) system that is used to help manage a project. BIM is taught at many local training centers throughout the United States and Canada.
Find out more about how to start your career in CAD and drafting.
